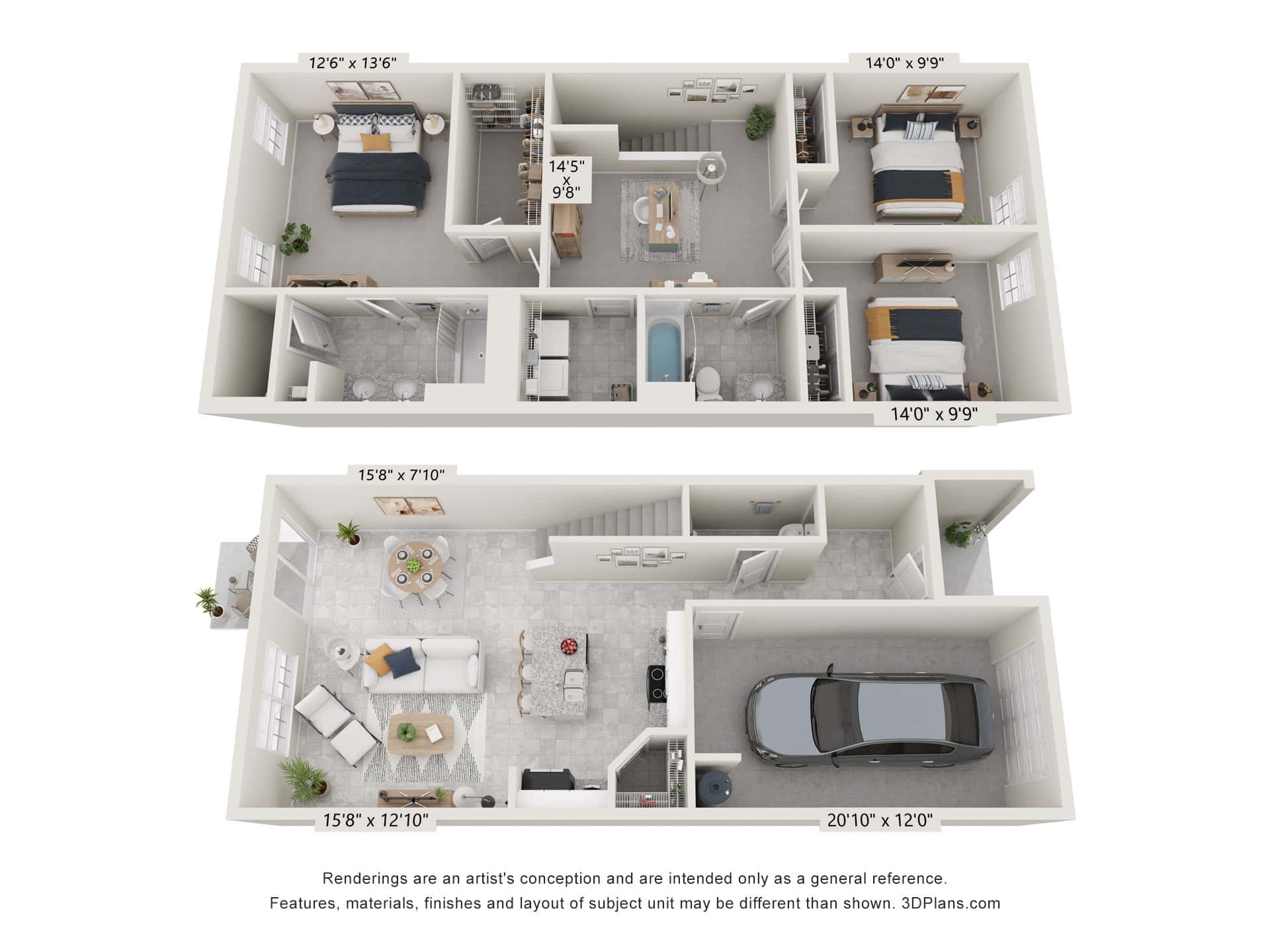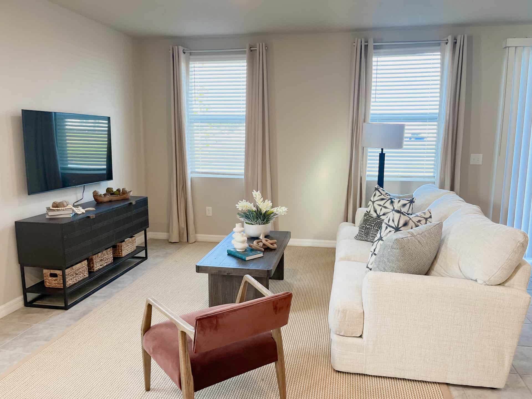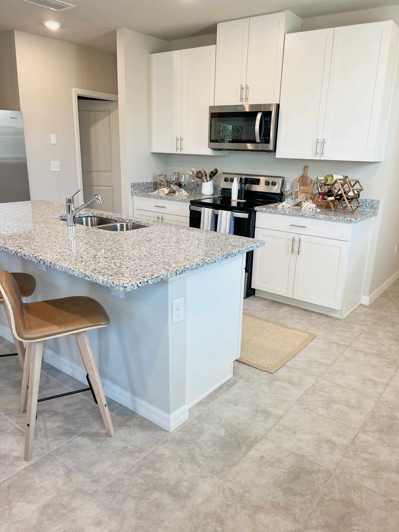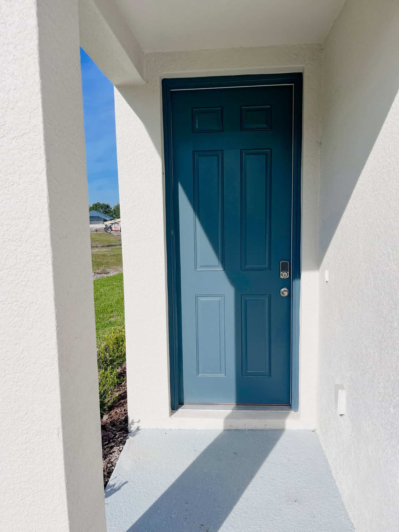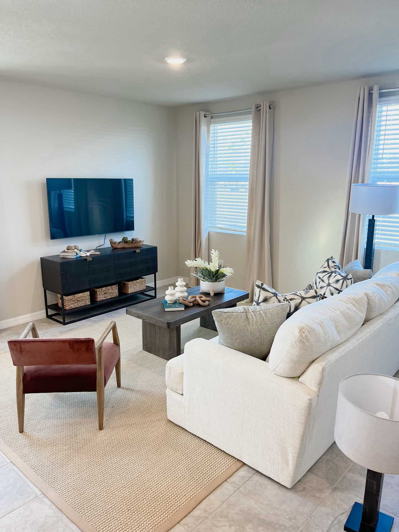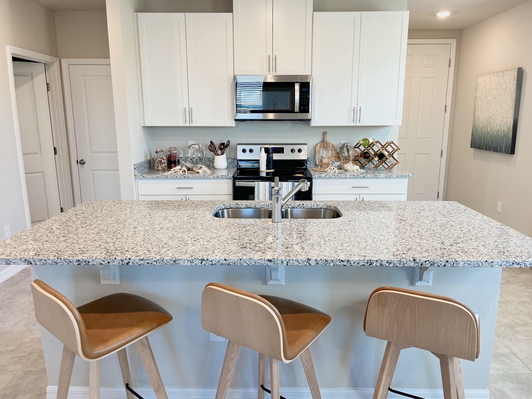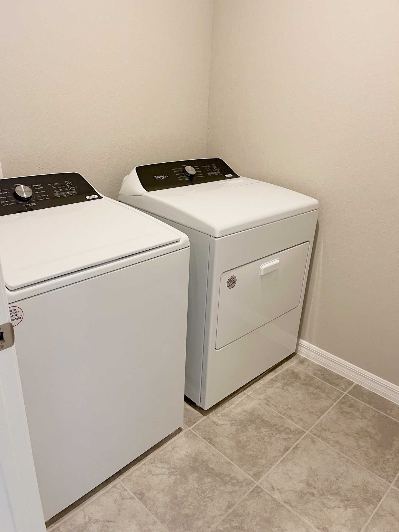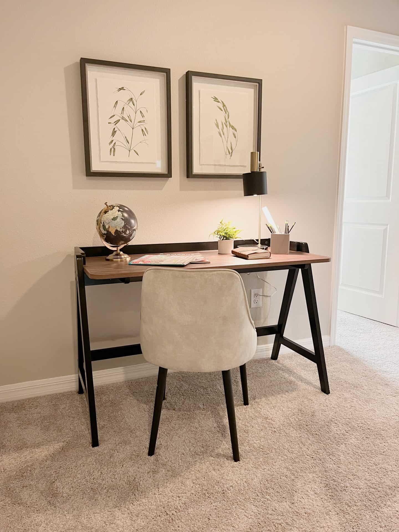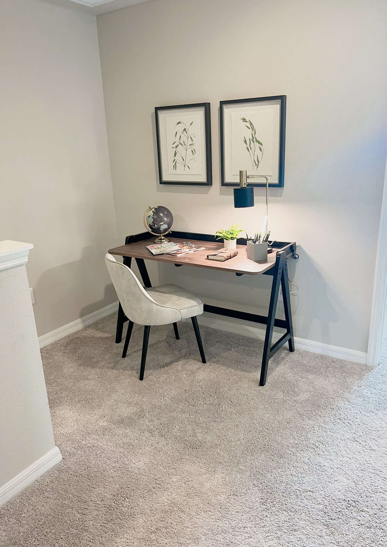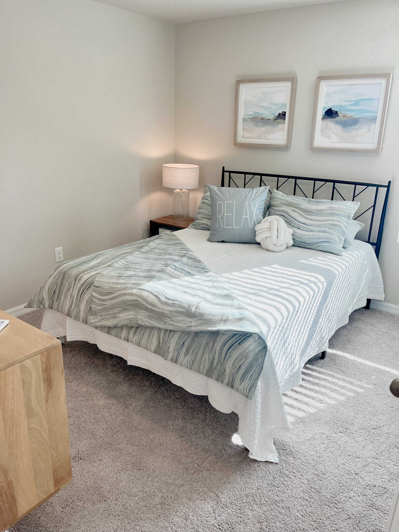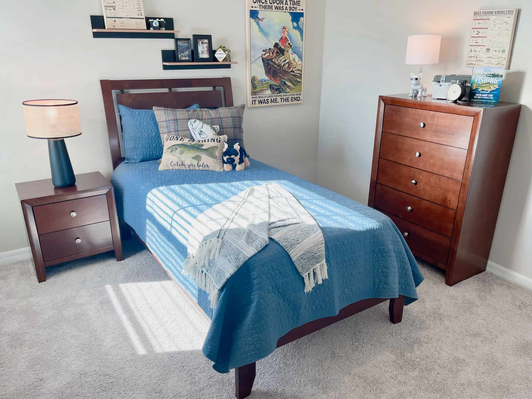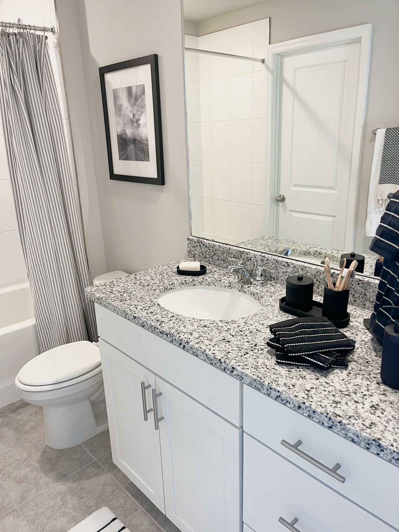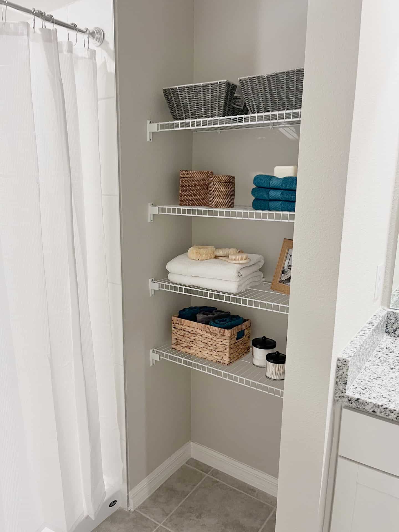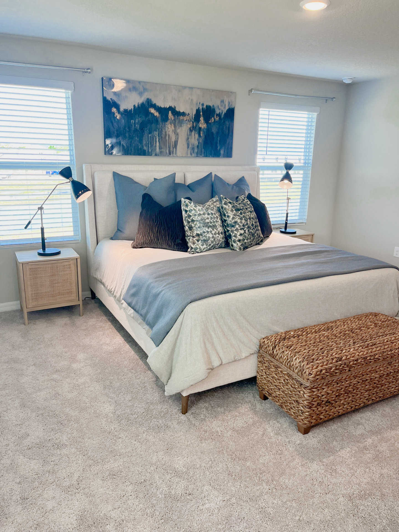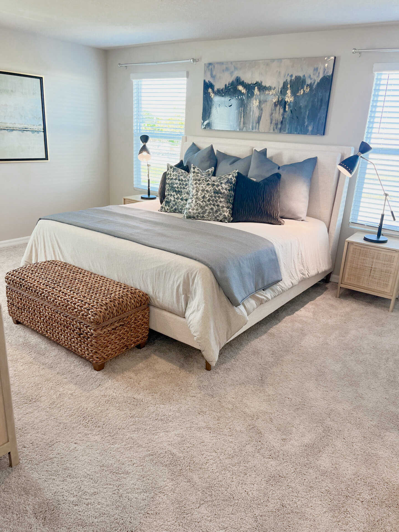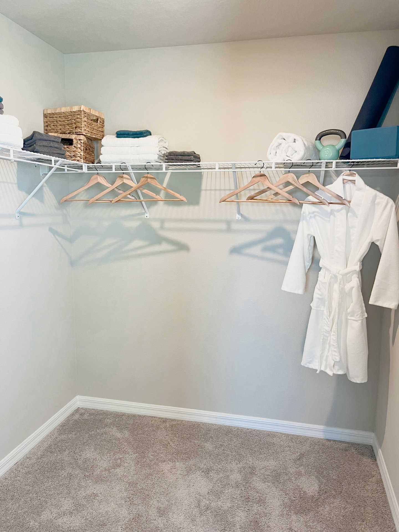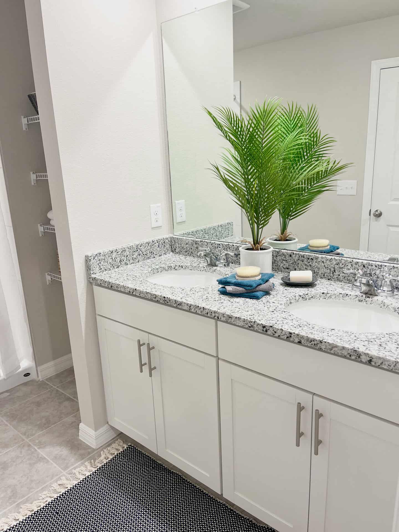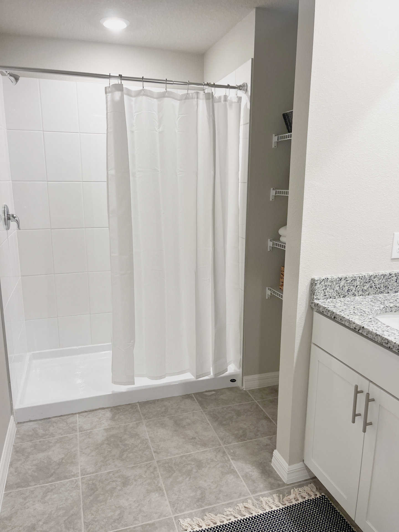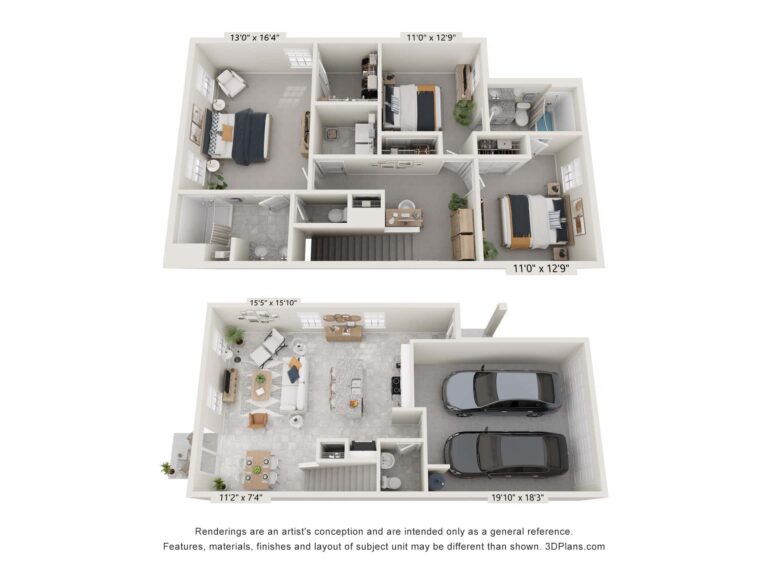- 3 Bedroom
- 2.5 Bathroom
- 1,485 sq. ft.
- 2 Floor
- 1 Car Garage
Features
Exterior
- Private driveway
- Attached 1-car garage
- Private patio
- Fenced backyard available as an upgrade
Interior
- Open concept living
- Modern granite countertops
- Stainless steel Frigidaire appliances
- Modern subway tile backsplash
- Designer Island Kitchens
- Luxe brushed nickel hardware
- Downstairs powder room
Primary Bedroom Suites
- Walk-in shower with framed clear glass shower enclosure and chrome frame
- Dual-bowl vanities
- Spacious walk-in closets with ventilated shelving
Health, Comfort, & Energy Savings
- Heating/air conditioning
- High-performance toilets
- LED lighting
Designed to Save on Utility Cost
- Water-efficient faucets
- Advanced thermostat
- Low-E windows
- High performance air filtration
- Indoor airPlus certification
- Sealed insulated ducts
- Spray foam insulation
Community Features
- Smoke-free
- Pet-friendly
- NO taxes, homeowners’ insurance, PMI, or HOA dues!
- 24/7 online access so you can apply on your schedule
- Faster online approval to get you home quick
